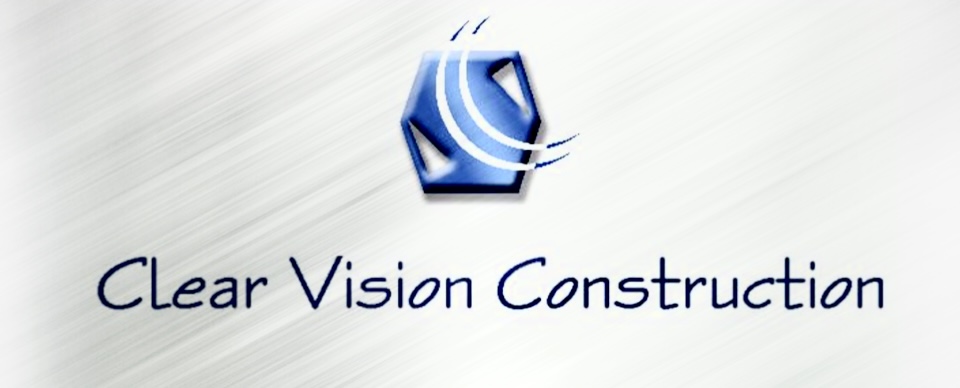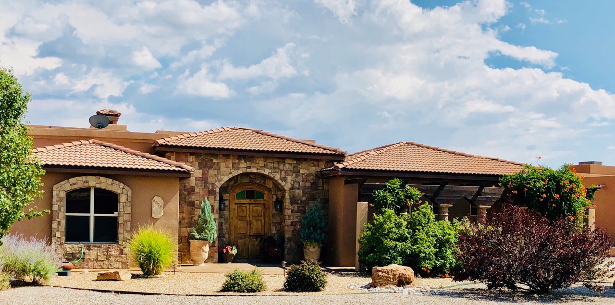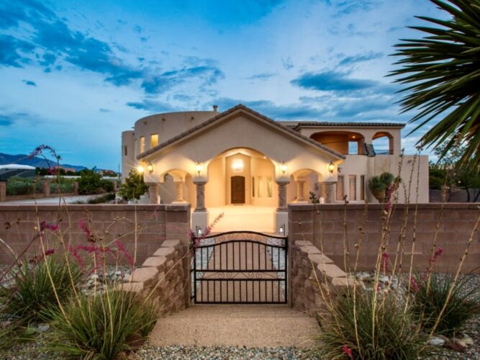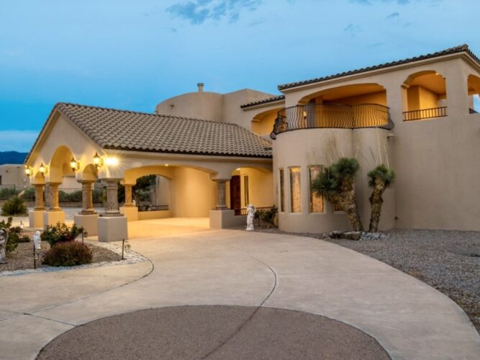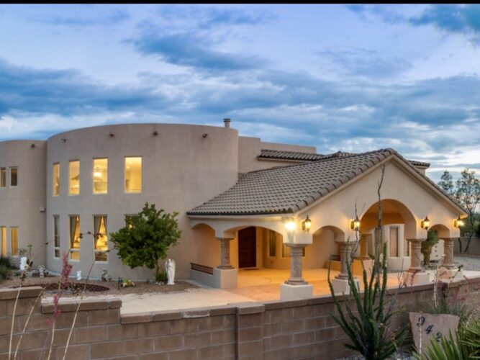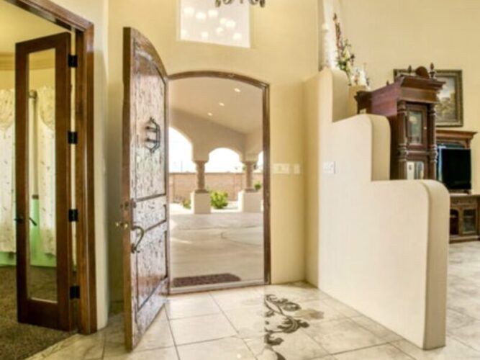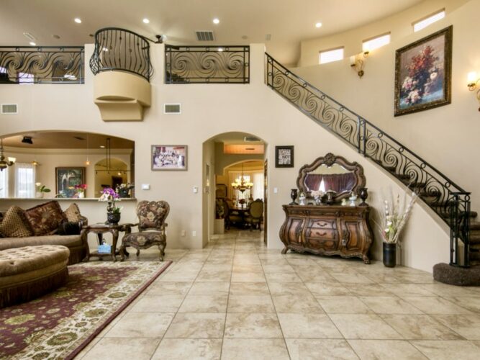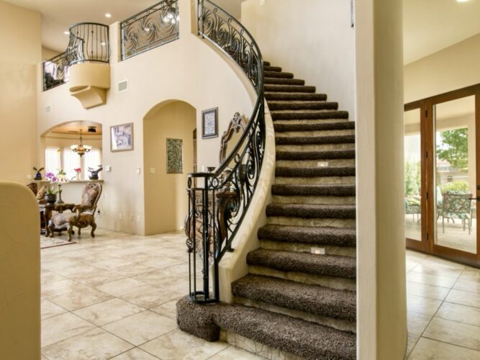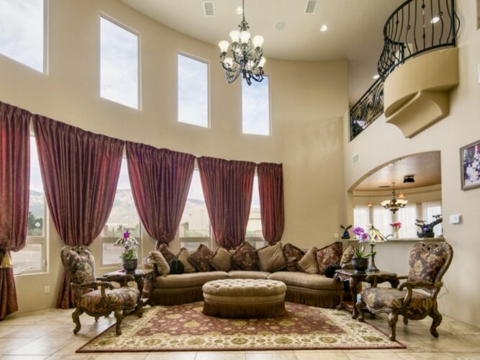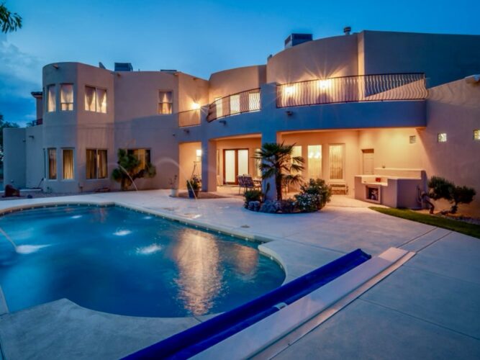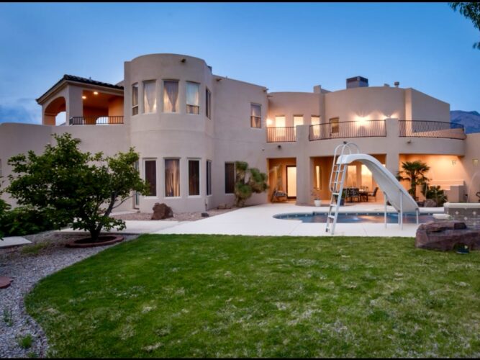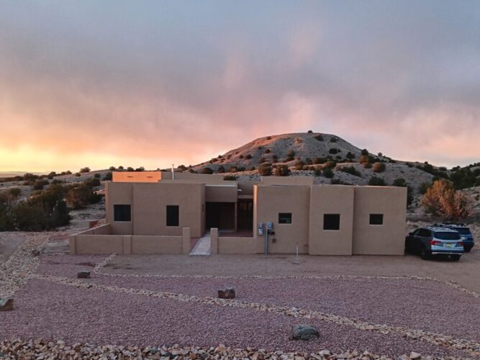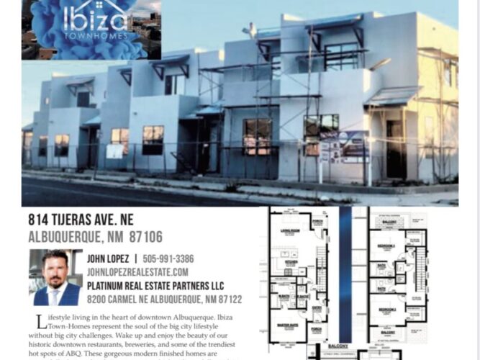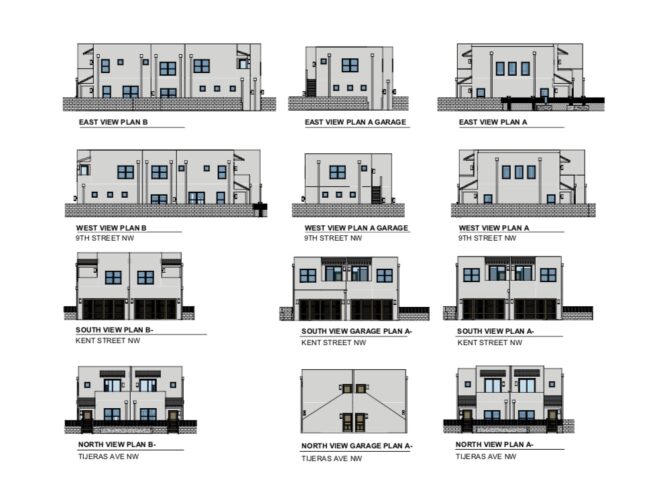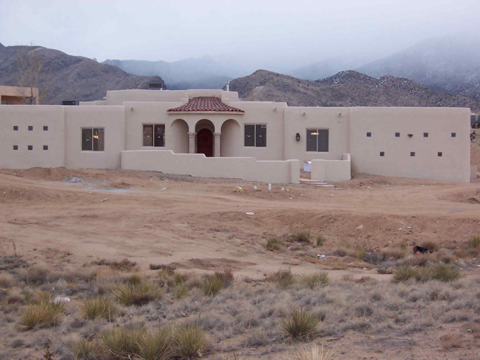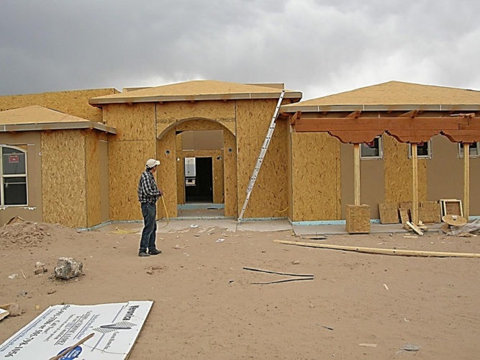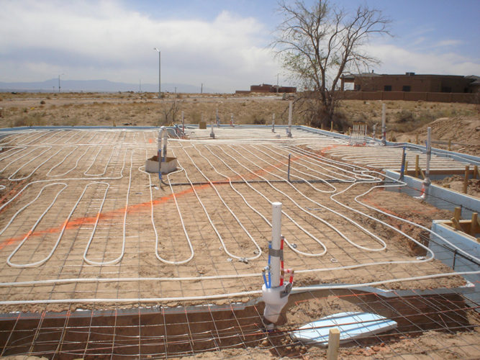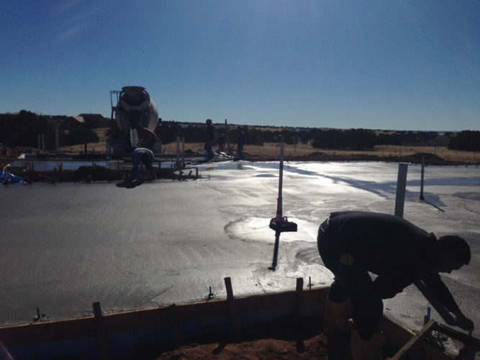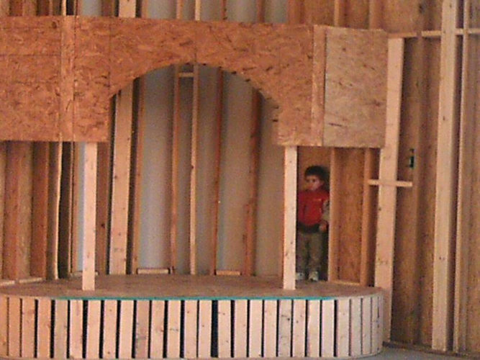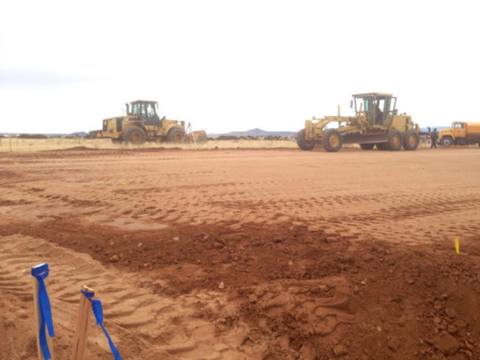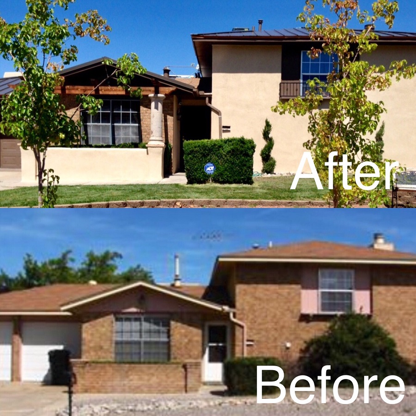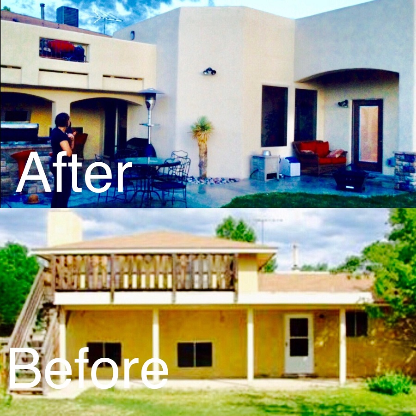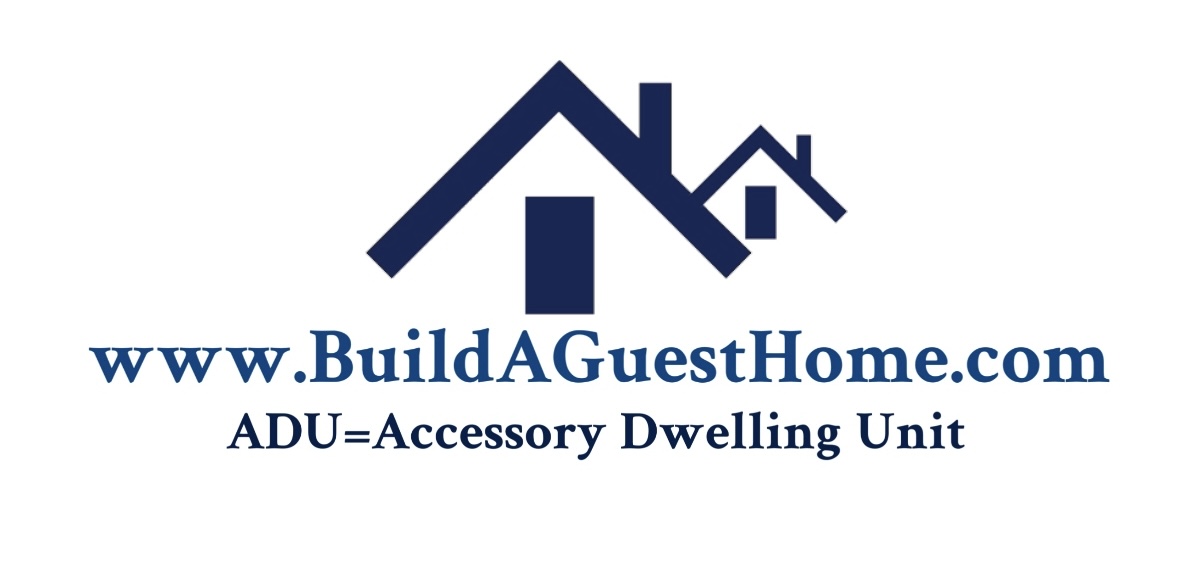-3 car garage dry-walled, taped, texture and painted (insulation option*) **NOT ON ADU
-C. Patio
-2×6 constructions
-TPO Roof with Concrete tile accents or 7 tab shingle pitched roof
-Engineered trusses with positive slope **ADU TJI Roofing System
-Synthetic stucco
-Dual Pane Vinyl Windows with Low E. (casement and design windows available upgrades)
-Custom tile tub and shower surrounds and vanity tops with standard drop in sinks
-3 cm, turned down edge, Granite kitchen counter tops ($6500.00 allowance) with custom tile backsplash **ADU
-$5000.00 Allowance for Kitchen appliances (Range, Dishwasher, Microwave) **ADU
-Custom Tile flooring at Kitchen, Dinning, Nook, Bathrooms, Laundry Room and Hallway with $2.00 sq’ materials allowance
-$30/yd carpet/pad allowance in Bedrooms, Den and Family
-Refrigerated A/C With Combo Heat
-Solid core stained panel doors and matching casement trim
-Dual Lever Moen fixture with chrome finish
-5’ Jet tub in Master
-2 ½ baths, as per floor plan, with elongated commodes
-Kitchen garbage disposal
-8 total cable and/or phone combinations
-9’ceiling with 12’ great room ceilings as per plans (vaulted ceilings standard with pitched roof)
-$1500 allowance on 4080 entry door **ADU
-Alarm pre-wire
-R-19 wall insulation and R-38 Ceiling insulation
-$20,000.00 Custom Cabinet allowance **ADU
-Zero clearance framed fire place with custom finish
-3/4 % of construction costs for allowance towards lighting.
-6 can lights standard each additional at $85 per can
-Gas and 220v at Laundry and Kitchen as per plan
-Custom color interior paint (accent walls or room changes to be price out as option)
**ADU will have different allowances due to size
Construction Financing (interest, origination, survey, appraisal and fees) are Home owners responsibility.
Construction draws to be direct deposit into Construction account.
Homeowner to pay all permanent closing cost including, but not limited to, title insurance, recording, underwriting, origination
Homeowner to pay all building permit costs, impact fee costs, developmental fees (electric and gas if applicable) costs, retaining walls, sewer and or septic costs.
 johnlopezrealestate.com
John Lopez Real Estate
As your full-service real estate Broker specializing in the Albuquerque, Rio Rancho, and Placita areas, it is our goal to provide you with superior service at all times. Local expertise and extensive real estate experience is at your service – whether you’re a serious buyer or seller, just browsing, or are a returning client checking out the many homeowner resources I offer.
Mon-Fri 8:00am to 6:00pm
https://johnlopezrealestate.com/wp-content/uploads/2018/01/johnlopezrealestatelogo.jpg
johnlopezrealestate.com
John Lopez Real Estate
As your full-service real estate Broker specializing in the Albuquerque, Rio Rancho, and Placita areas, it is our goal to provide you with superior service at all times. Local expertise and extensive real estate experience is at your service – whether you’re a serious buyer or seller, just browsing, or are a returning client checking out the many homeowner resources I offer.
Mon-Fri 8:00am to 6:00pm
https://johnlopezrealestate.com/wp-content/uploads/2018/01/johnlopezrealestatelogo.jpg


